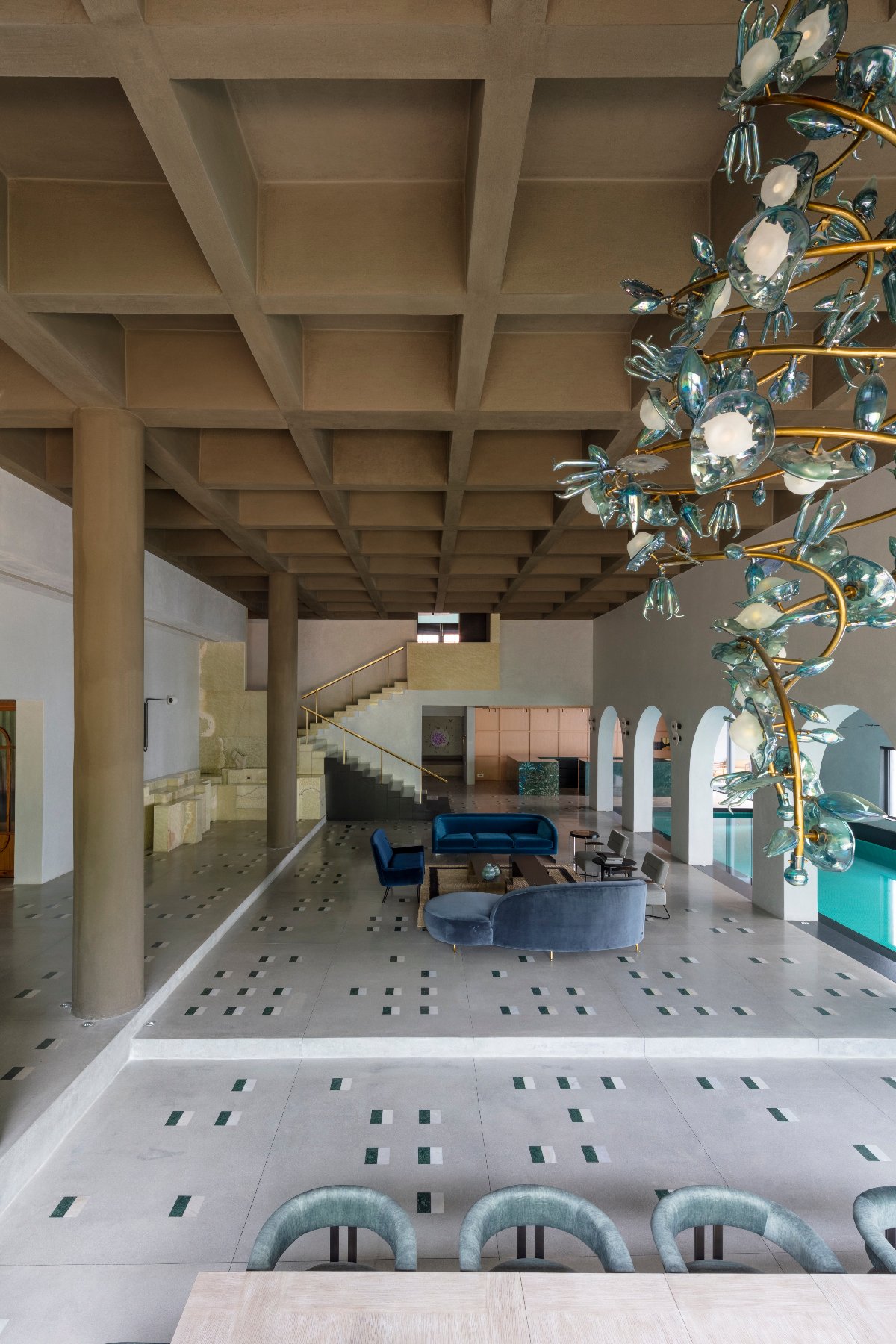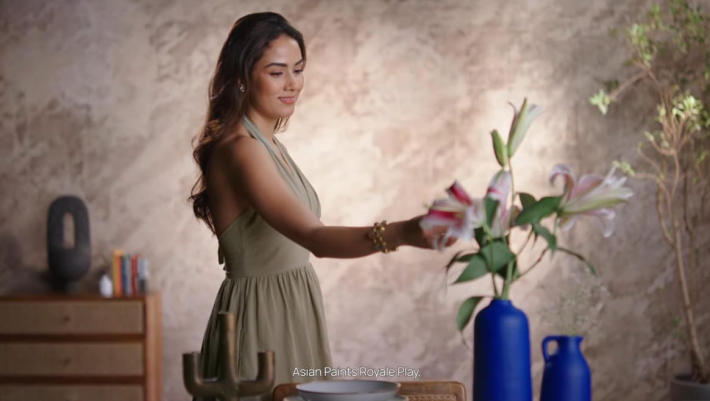Clay By Sona Reddy Studio
TheGlitz takes you on a tour of Hyderabad’s chic Jubilee Hills, where Clay By Sona Reddy Studio redefines Brutalism in the most daring way possible. This 11,000-square-foot marvel blends a monolithic exterior with playful fenestrations, creating a façade that breathes sophistication. Step inside, and it’s a whole new world – a clever mix of modern design and traditional touches.
Clay By Sona Reddy Studio Stuns!
From grand arches and coffered ceilings to splashes of bold color against natural cane and wood, this home is a lesson in how to live luxuriously and stylishly. It’s brutalism with a side of vibrancy, brought to life by TheGlitz’s spotlight on cutting-edge design. In an exclusive interview with Sumita Chakraborty, Editor-in-chief, TheGlitz, Lavanya Chopra from Sona Reddy Studio talks about Clay By Sona Reddy Studios, the inspiration, using old furniture with a modern twist and more…

- What was the inspiration behind the design of this three-level private residence, and how did you approach the extensive renovation from the ground up?
The inspiration for this design emerged from a deep exploration of Brutalism, with its bold, raw aesthetic, and the contrasting desire to infuse the space with vibrancy and warmth. The project was conceived as an attempt to push the boundaries of conventional design, blending monolithic forms with dynamic, human-centred spaces. The renovation process involved reinterpreting the structure’s inherent strength and form, emphasising its rawness while introducing purposeful fenestrations that breathe life into the space.
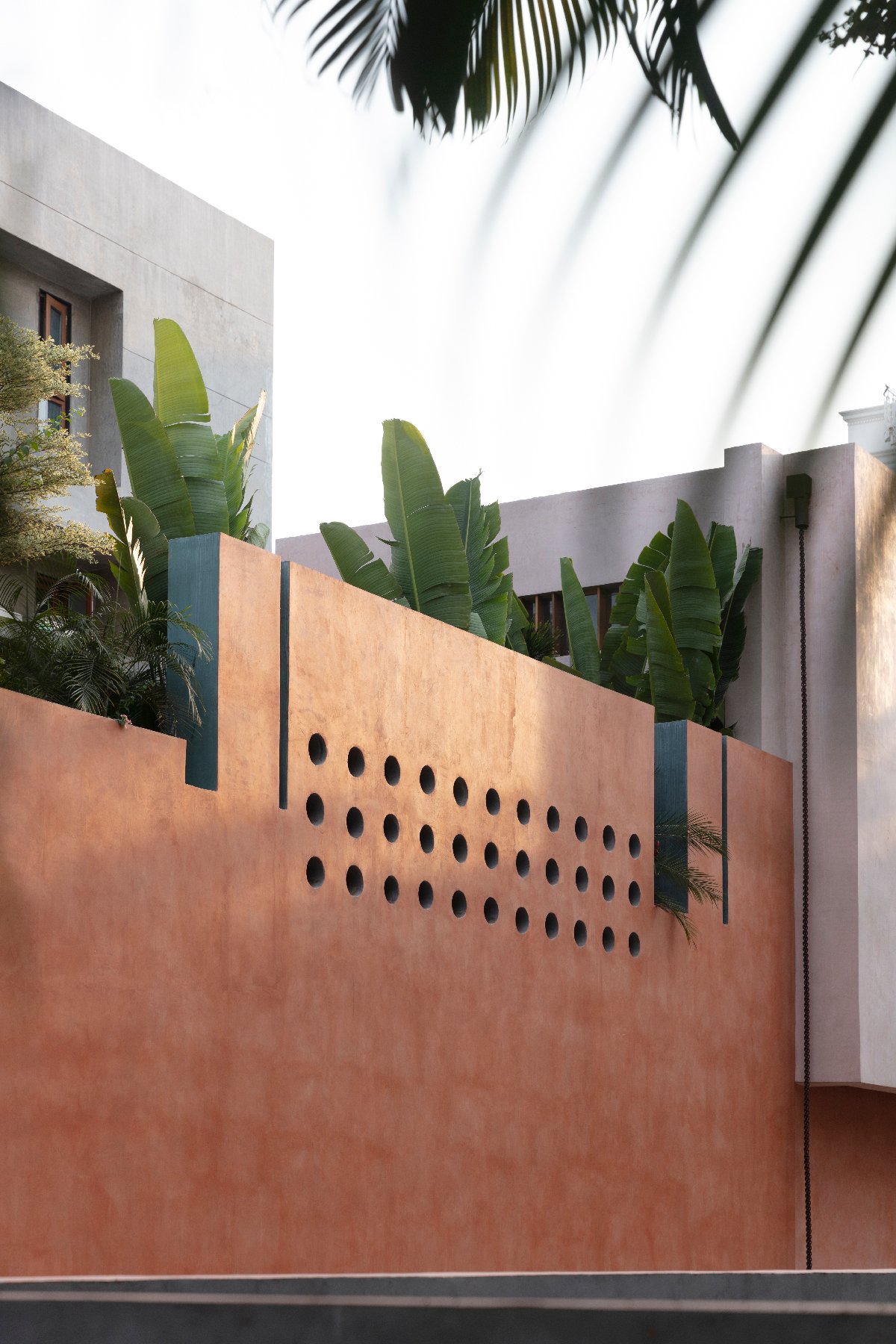
The goal was to create a home that responded to its environment, inviting natural light and air to flow through, while also offering a retreat from the urban chaos of Jubilee Hills. The thoughtful integration of traditional elements, modern materials, and nature-focused design ensured that every element felt both grounded and transformative.
- The use of old furniture with a modern twist seems to be a key feature of this project. Can you share how you balanced reviving vintage pieces with contemporary elements to create a cohesive aesthetic?
Reviving vintage pieces in this home was a deliberate act of honouring the past while embracing the future. The key was to breathe new life into these timeless pieces through subtle interventions—whether it was a modern finish or an update in materials—that allowed them to coexist naturally with contemporary elements. This fusion created a nuanced aesthetic where the soul of the vintage furniture remained intact, yet it was recontextualized in a way that spoke to a modern sensibility.
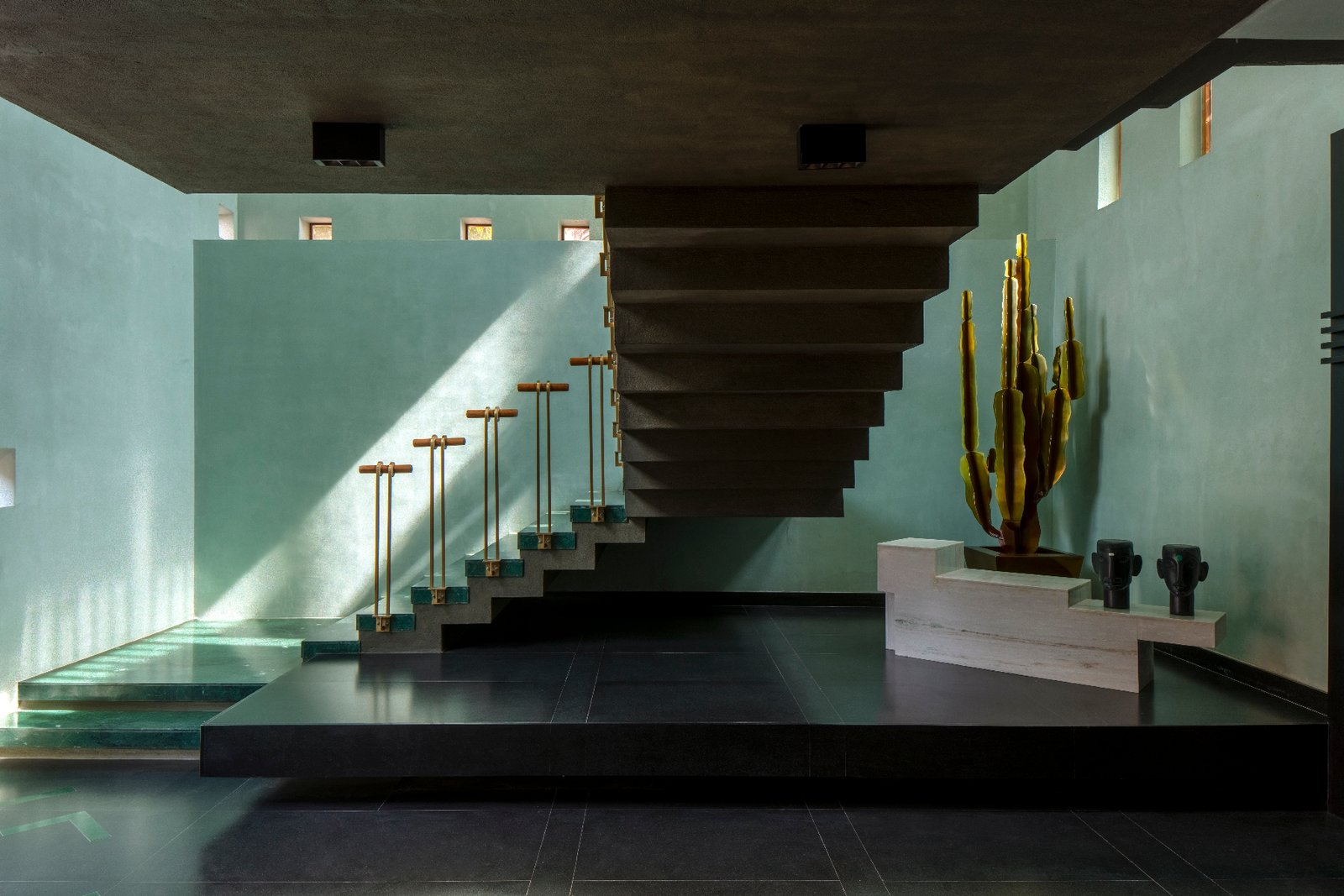
The surrounding decor and architectural elements were intentionally designed to celebrate this interplay, offering a canvas that allowed the vintage pieces to stand out without feeling out of place. The result was a home that felt layered, not only in its physical design but also in its narrative—a dynamic conversation between eras that felt timeless yet contemporary.
- Curated art plays an important role in this residence. How do you select the artwork that complements both the architectural design and the overall ambience of the space?
Curating art for this residence was an intuitive process, grounded in the idea that art should not merely adorn but elevate the space. We looked for pieces that were not only visually compelling but also had the ability to dialogue with the architectural design. The Brutalist exterior, with its heavy, imposing form, called for artworks that could offer contrast, but also resonance.
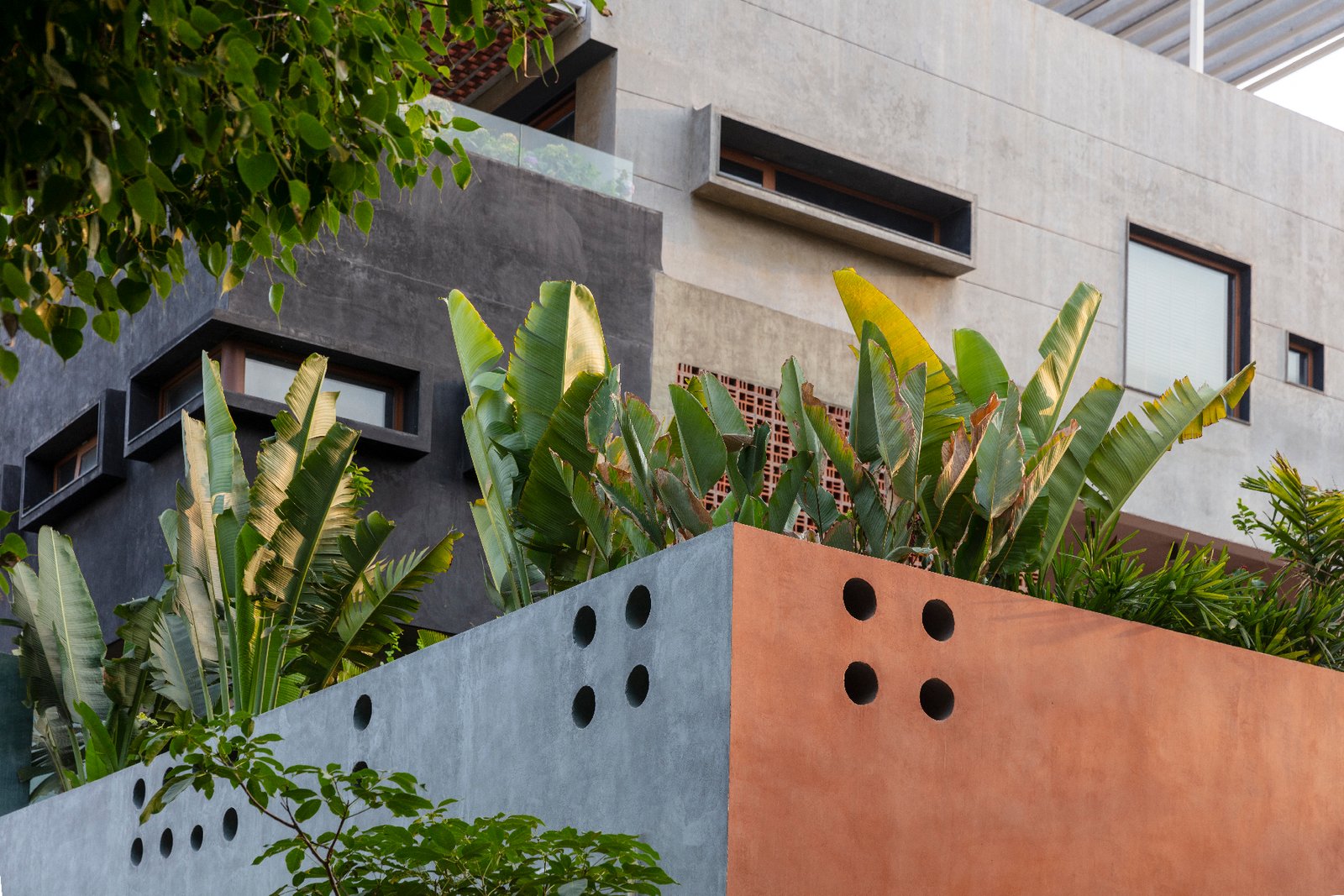
The art was chosen to act as both focal points and accents, offsetting the neutral, strong architectural elements with vibrant colours, delicate textures, and organic forms.
- Renovations often present unique challenges. What were some of the biggest design obstacles you faced during this gut renovation, and how did you overcome them to achieve the final result?
One of the most significant challenges during the renovation was respecting the Brutalist roots of the structure while incorporating modern design principles and functionality. The monolithic form and rigid structure of the exterior presented a challenge in terms of making the interior spaces feel open, dynamic, and connected to the outdoors. To overcome this, we introduced a series of carefully placed openings, which not only brought natural light into the space but also fostered ventilation and a sense of flow.

Another challenge was balancing the strong architectural language with a comfortable and inviting interior. By introducing natural materials like wood, cane, and vibrant, yet muted colour accents, we softened the interior, giving it warmth and life.
- Clay by Sona Reddy Studio is known for creating spaces that tell a story. How does this particular residence reflect your design philosophy, and what message do you hope it conveys to those who experience it?
This residence encapsulates our design philosophy of creating spaces that are both functional and deeply expressive. The design isn’t just about aesthetics; it’s about creating a narrative that evokes a sense of place and history while fostering an intimate connection between the home and its inhabitants. The balance of Brutalist architecture with vibrant, contemporary interiors reflects a philosophy where strength and warmth coexist.
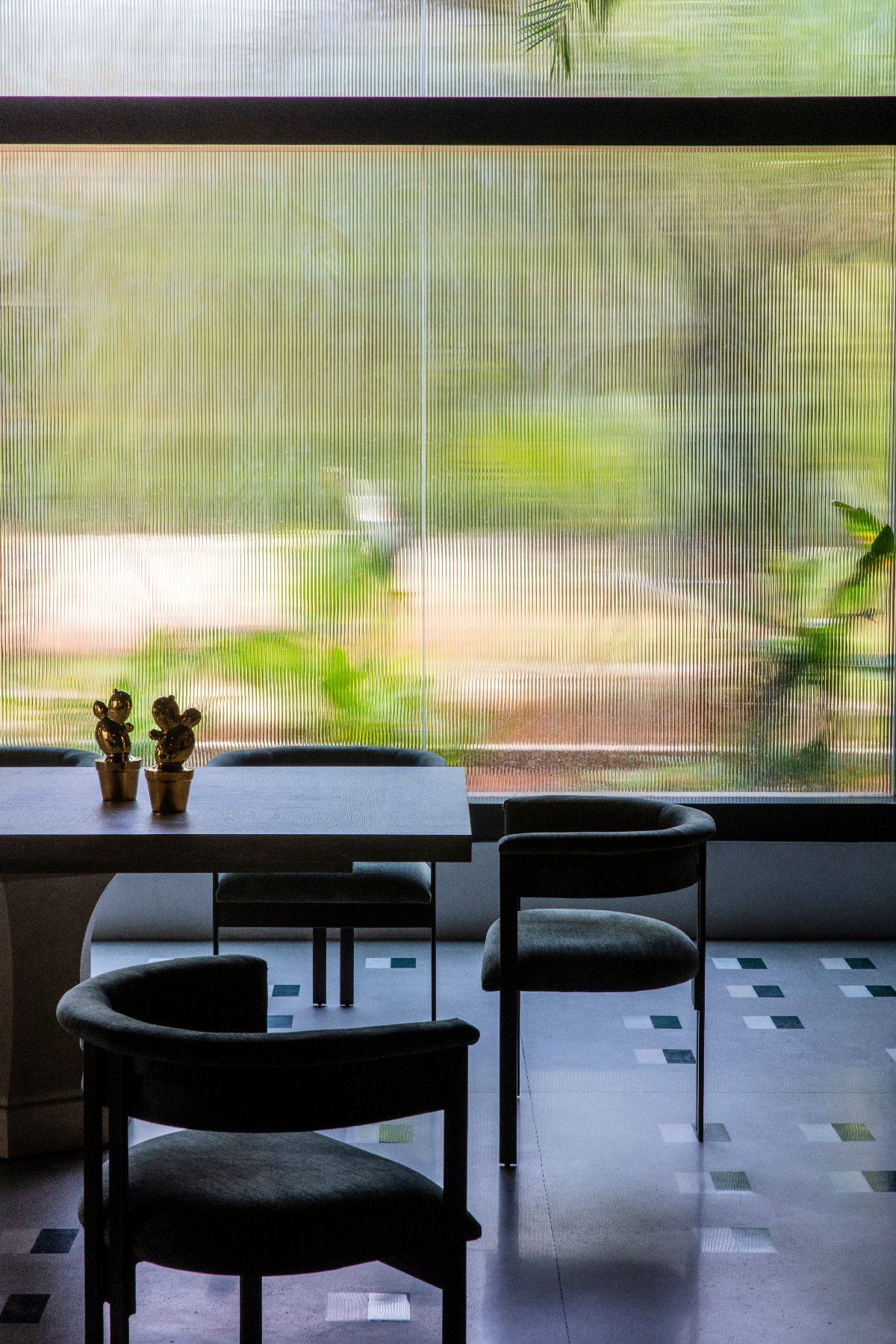
The home tells a story of contrasts—light and shadow, tradition and modernity, permanence and change. It encourages the viewer to experience architecture as a living, evolving entity—one that responds to its environment and the people who inhabit it. The message we hope to convey is that design is not static; it’s dynamic and alive, constantly shifting, responding, and evolving.
