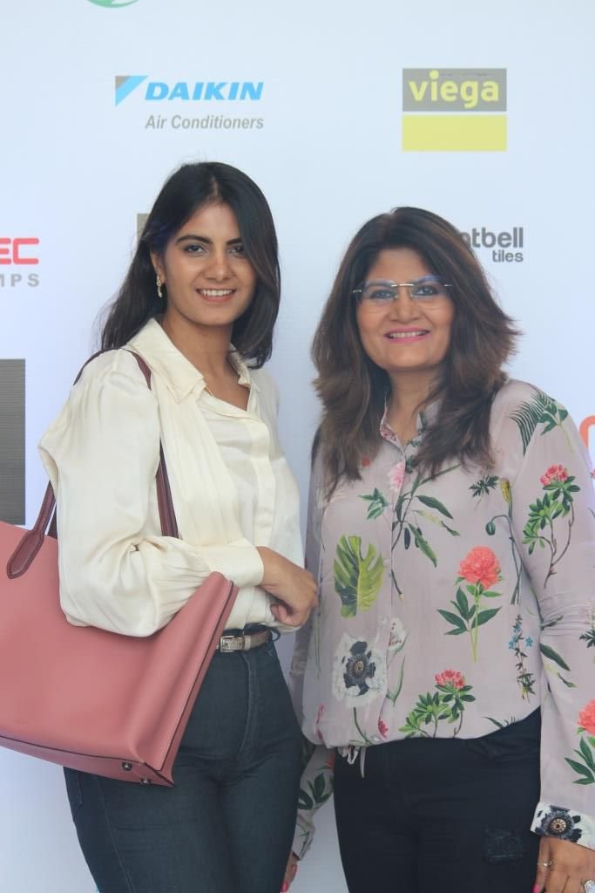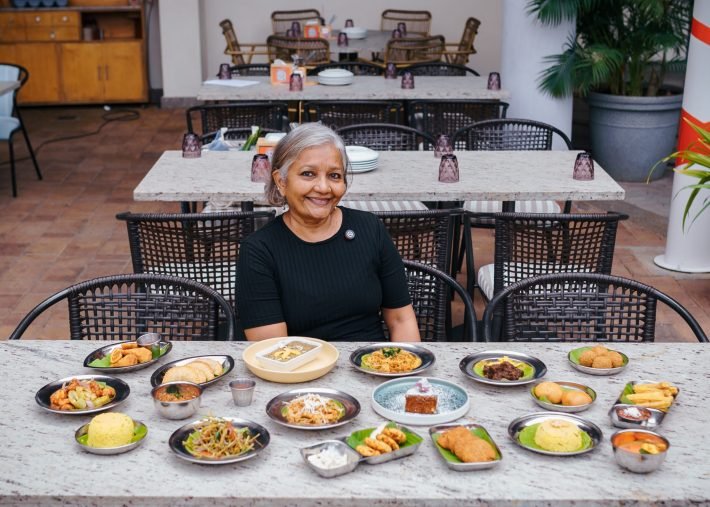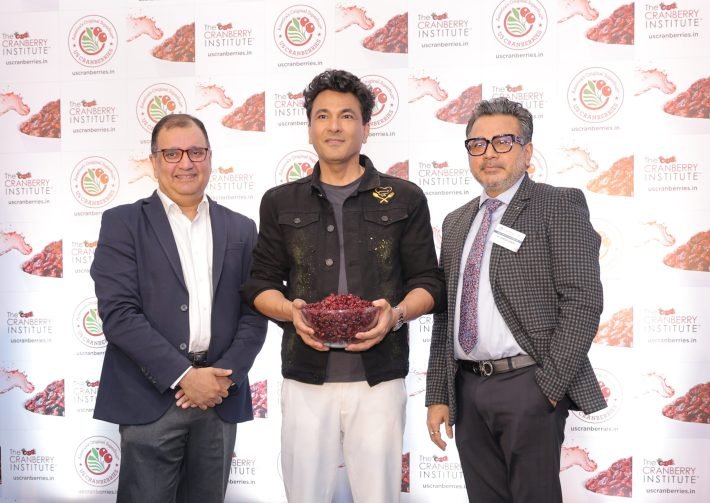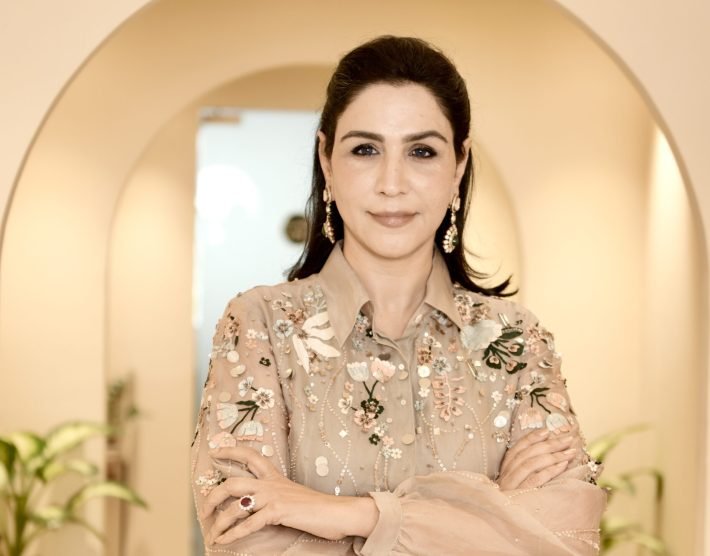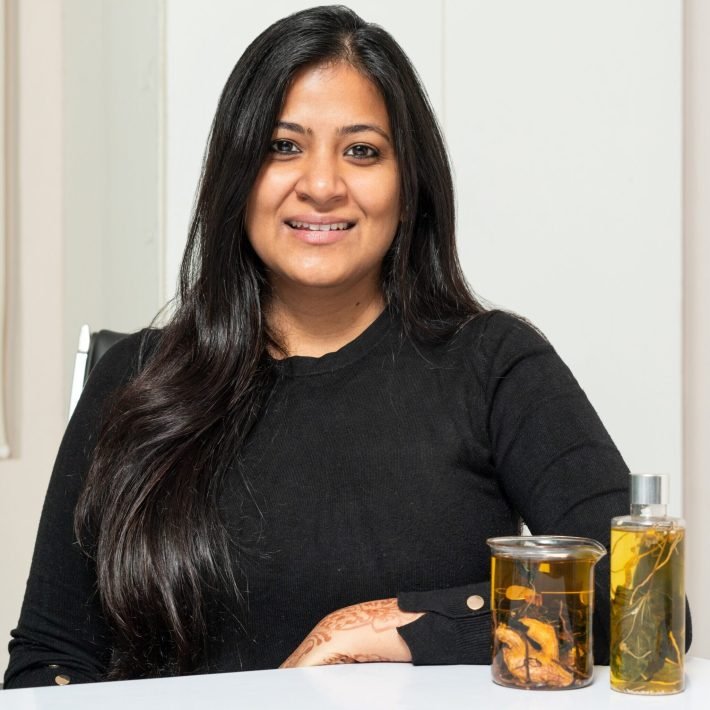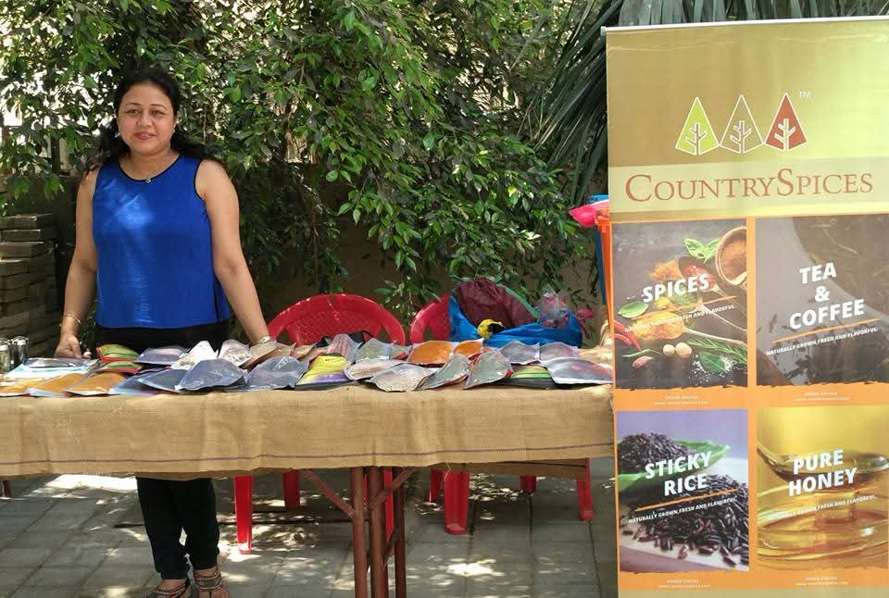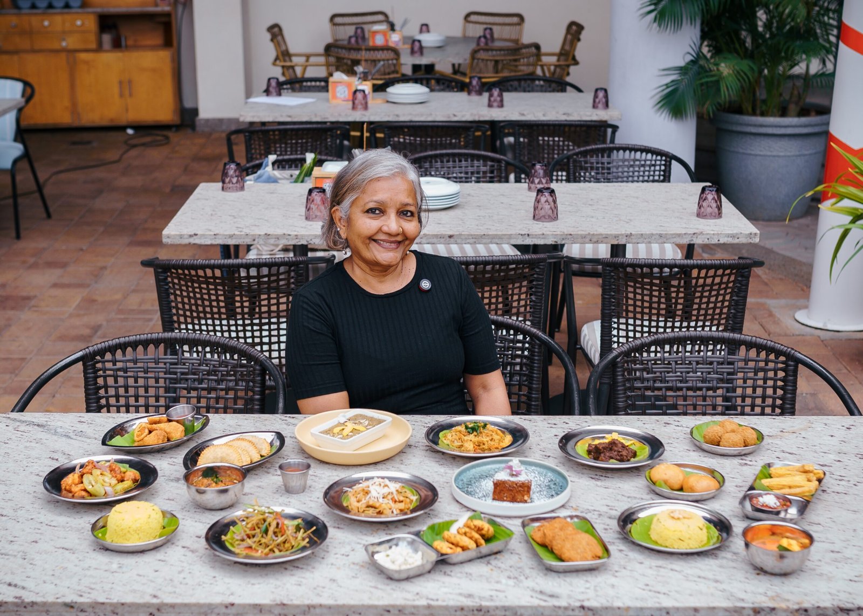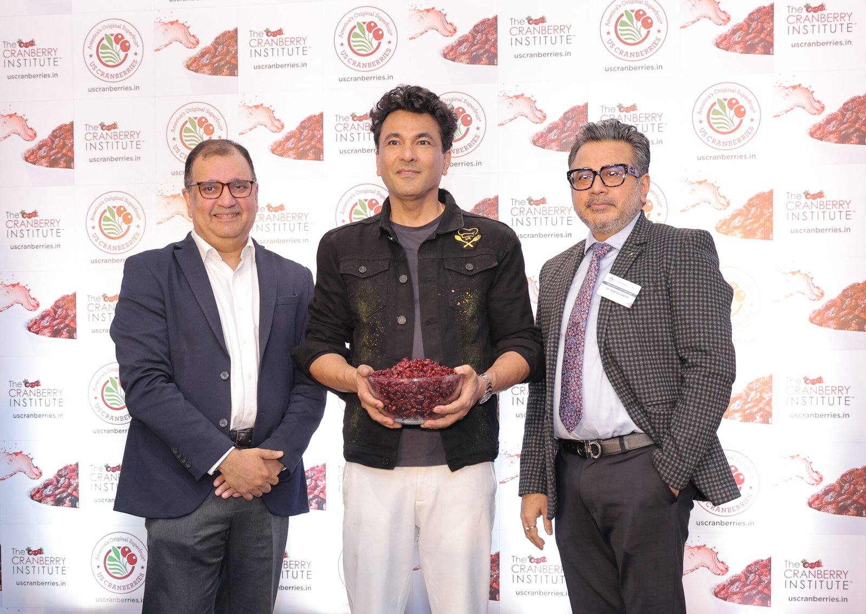In the heart of Saligramam, Chennai, a dream takes exquisite shape under the masterful direction of Ar Ekta Agarwal, Chief Designer & Partner, and Ar Parul Agarwal, VK Designer Director of FOAID Designs. This 2400 sqft architectural marvel perfectly captures the essence of luxury and sentiment, where every corner breathes sophistication and thoughtfulness. With its seamless integration of natural light, elegant open spaces, and refined touches, this residence is a true testament to the designers’ vision of harmonious living.
Unique elements like the matriarch’s private studio apartment and the serene “chai point” courtyard, complete with a striking fountain, set this home apart as a design rooted in both function and artistry. FOAID Designs, known for pushing the boundaries of creativity, brings a diverse blend of perspectives to the table, transforming each project into a deeply personal, expertly crafted masterpiece. From bespoke interiors to cutting-edge product designs, Ekta and Parul’s work is a perfect symphony of innovation and elegance. In an exclusive interview with Sumita Chakraborty, Editor-in-chief, TheGlitz, Ar Ekta Agarwal, Chief Designer & Partner, and Ar Parul Agarwal, VK Designer Director of FOAID Designs, speak from the heart about their unique designs in Saligramam, Chennai,
Over To Ar Ekta Agarwal & Ar Parul Agarwal, FOAID Designs
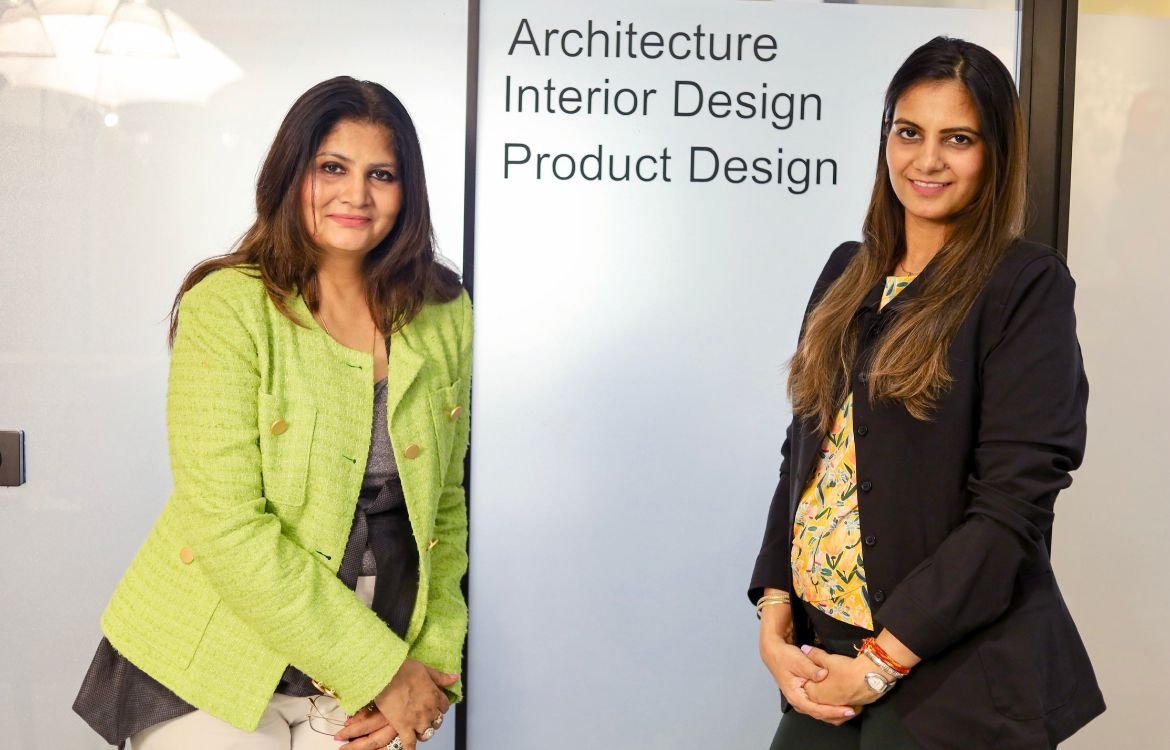
What was the central design vision for this 2400 sqft home in Saligramam, and how did you ensure the space reflected both the owners’ personality and your design philosophy?
FOAID Designs: The central design vision for this home was to create a space that balanced natural light, ventilation, and the understated elegance of comfortable luxury. The Pandian family gave us the freedom to bring their dream home to life, which allowed us to integrate their personalities into every aspect of the design. Each family member’s preferences were thoughtfully translated into personalized spaces—be it the rustic charm of the elder daughter’s room or the modern, artistic appeal of the younger daughter’s. Our design philosophy of blending functionality with aesthetic appeal ensured that the home felt uniquely theirs while maintaining a cohesive narrative.
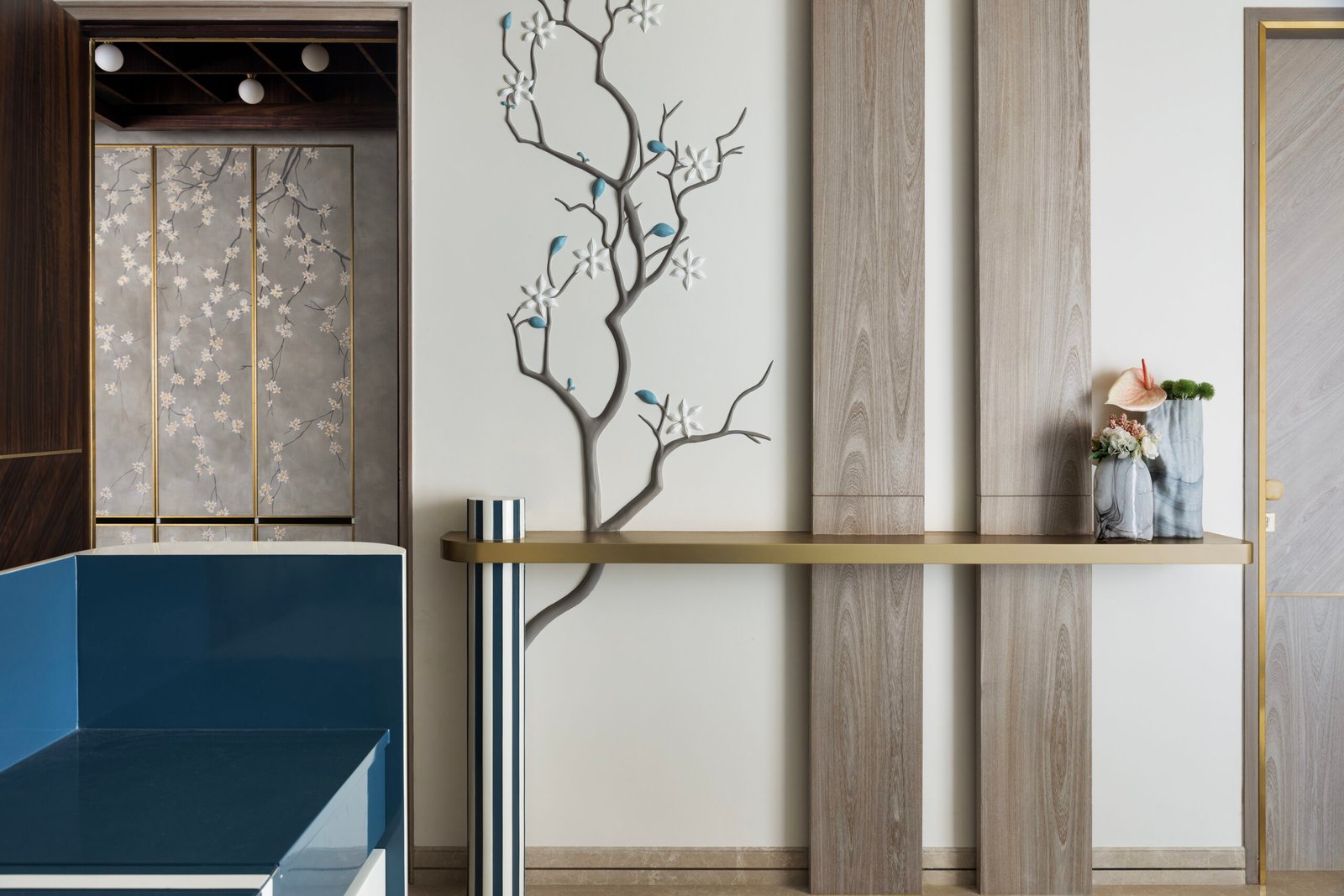
One of the standout features of this project is the private studio apartment for the matriarch. Can you walk us through the design considerations for creating such a unique, personal space within the home?
FOAID Designs: Designing the studio apartment for the matriarch was one of the most fulfilling aspects of the project. We wanted to create a sanctuary that offered her both privacy and independence while keeping her connected to the family. The space includes an open kitchen and a living room, complemented by a separate entrance for her personal guests. This design was inspired by the matriarch’s need for autonomy within a multigenerational household, and it reflects our belief that design should be deeply empathetic to the user’s lifestyle and emotional needs.
The “chai point” courtyard with its striking fountain view is an interesting feature. How did you integrate this space into the home to create both an aesthetic and functional experience for the family?
FOAID Designs: The “chai point” courtyard was envisioned as a serene escape at the heart of the home. The double-height space connects the indoors to the outdoors, creating a calming flow of natural light and ventilation. The fountain view acts as a visual axis, drawing the eye from the main entrance and anchoring the home’s layout. This courtyard is more than just a design element; it’s a space where the family can share meaningful moments over tea, grounding the home in warmth and togetherness.
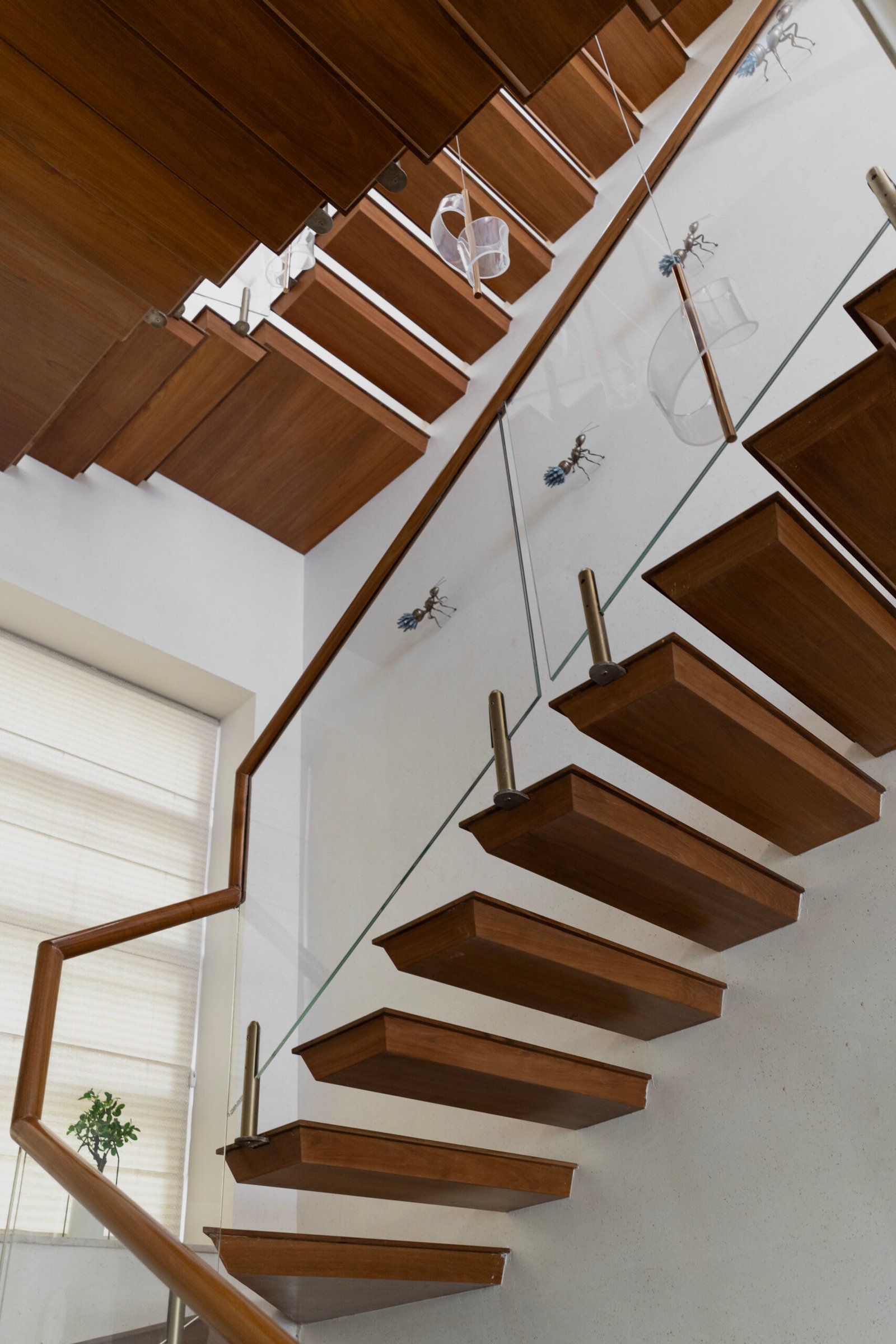
FOAID Designs is known for blending diverse perspectives. How did you bring together different design elements to create a cohesive narrative throughout the home, from natural light to luxury finishes?
FOAID Designs: Blending diverse design elements was about creating harmony between the family’s aspirations and our design ethos. From the intricate marble inlay flooring that visually ties different spaces together to the use of fluted glass and indirect lighting in the master bedroom, every detail was meticulously curated. The large windows, jali walls, and balconies allow natural light to flow through the home, while luxury finishes like marble cladding and custom furniture elevate the experience. The result is a home that feels expansive, elegant, and deeply personal.
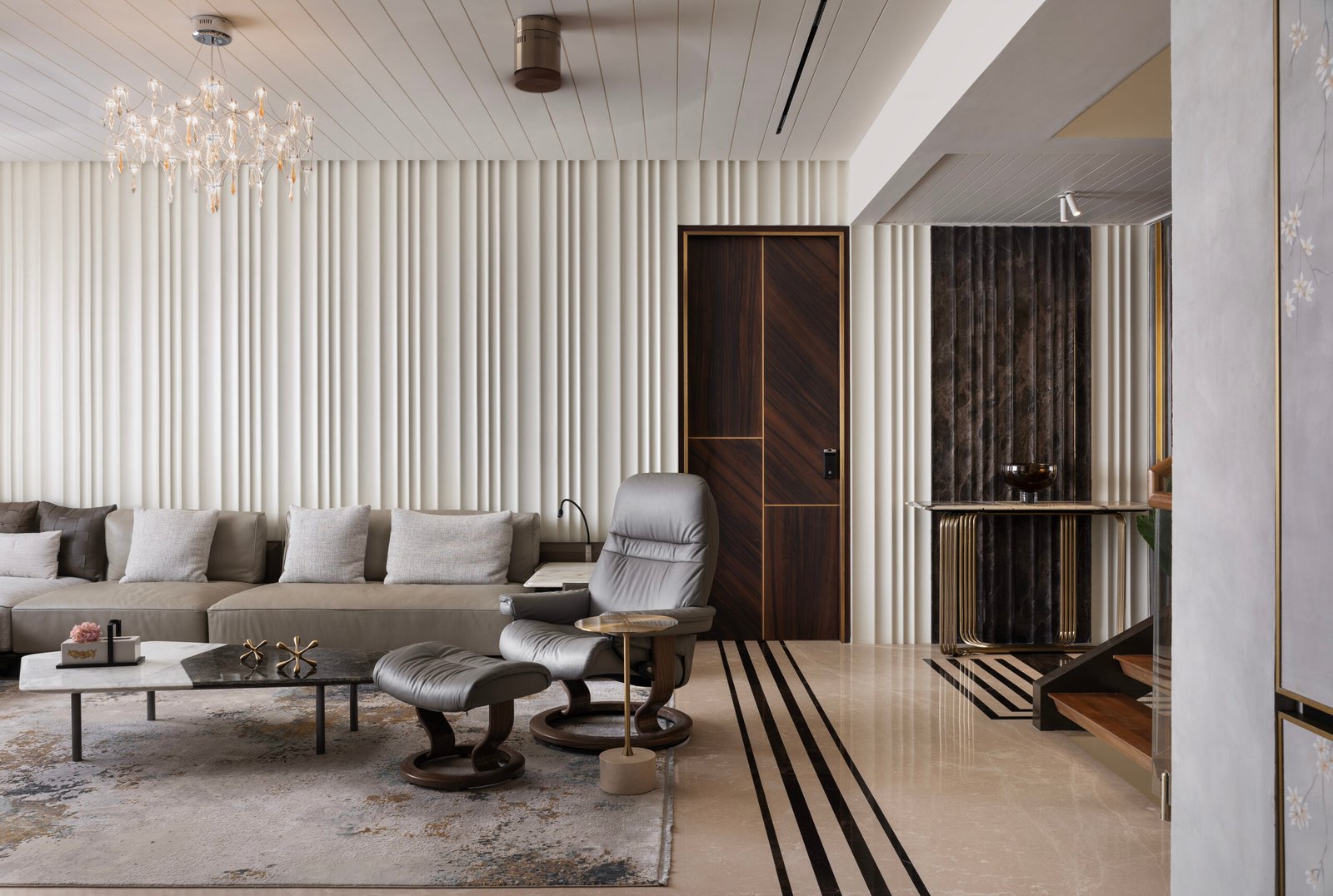
Given your expertise in crafting personalized spaces, what do you believe sets this project apart from other luxury homes in terms of design, functionality, and emotional resonance?
FOAID Designs: What sets this project apart is the emotional investment that shaped every corner of the house. Each space tells a story—whether it’s the younger daughter eagerly claiming her room before the handover or the family gathering in the courtyard for tea. Functionality meets artistry in elements like the curated marble inlay, custom furniture from the client’s factory, and the terrace cabana sourced and designed during our travels. This home doesn’t just reflect luxury; it embodies the dreams and values of the family, making it truly one of a kind.
