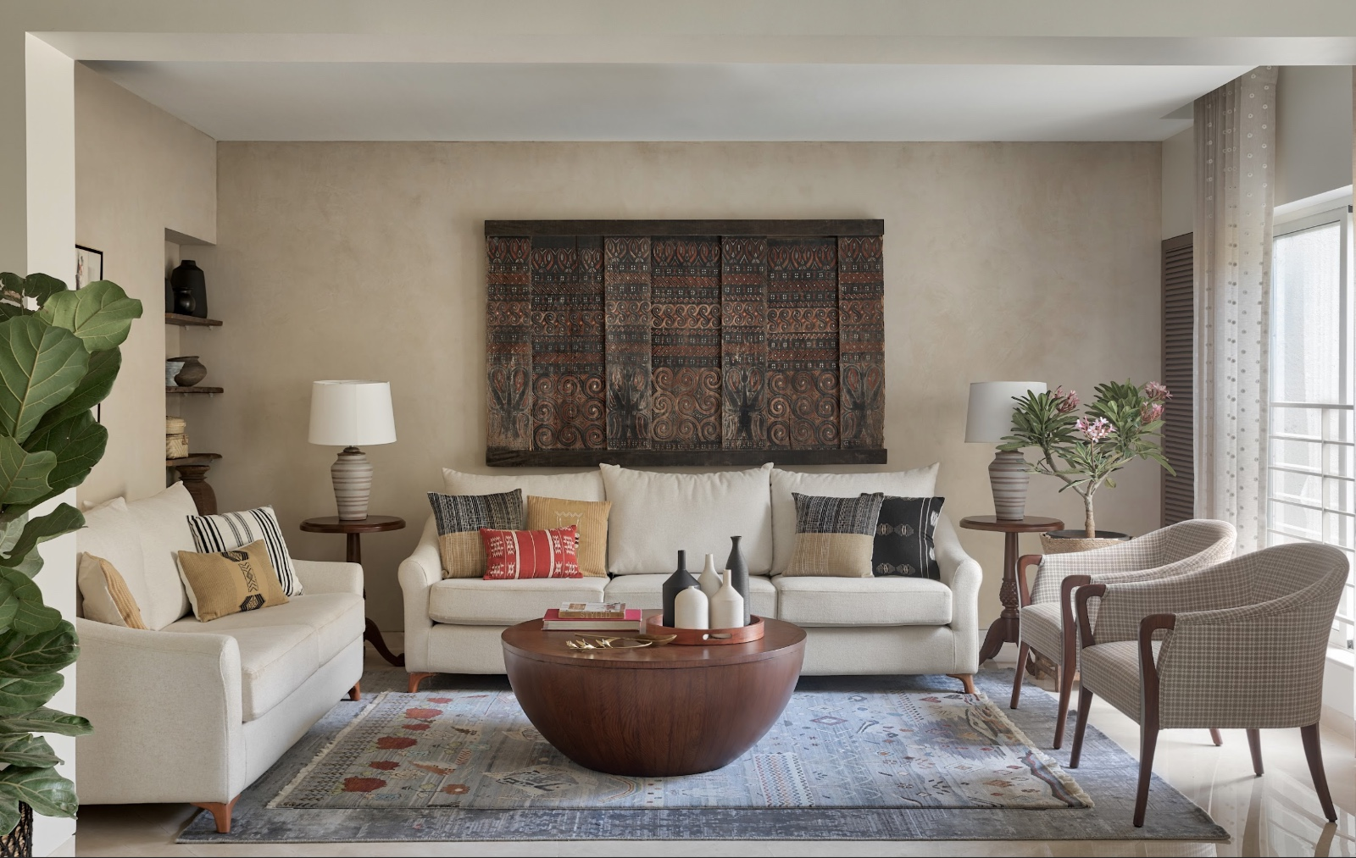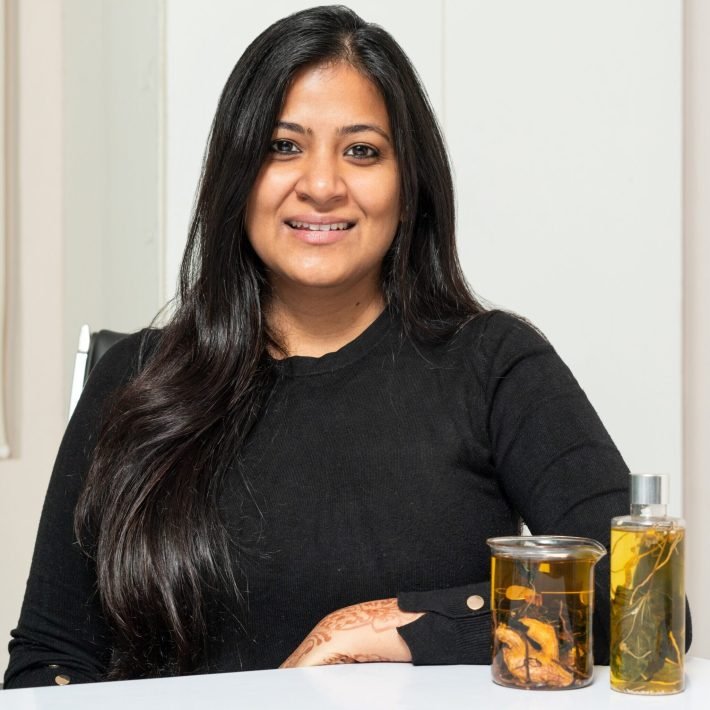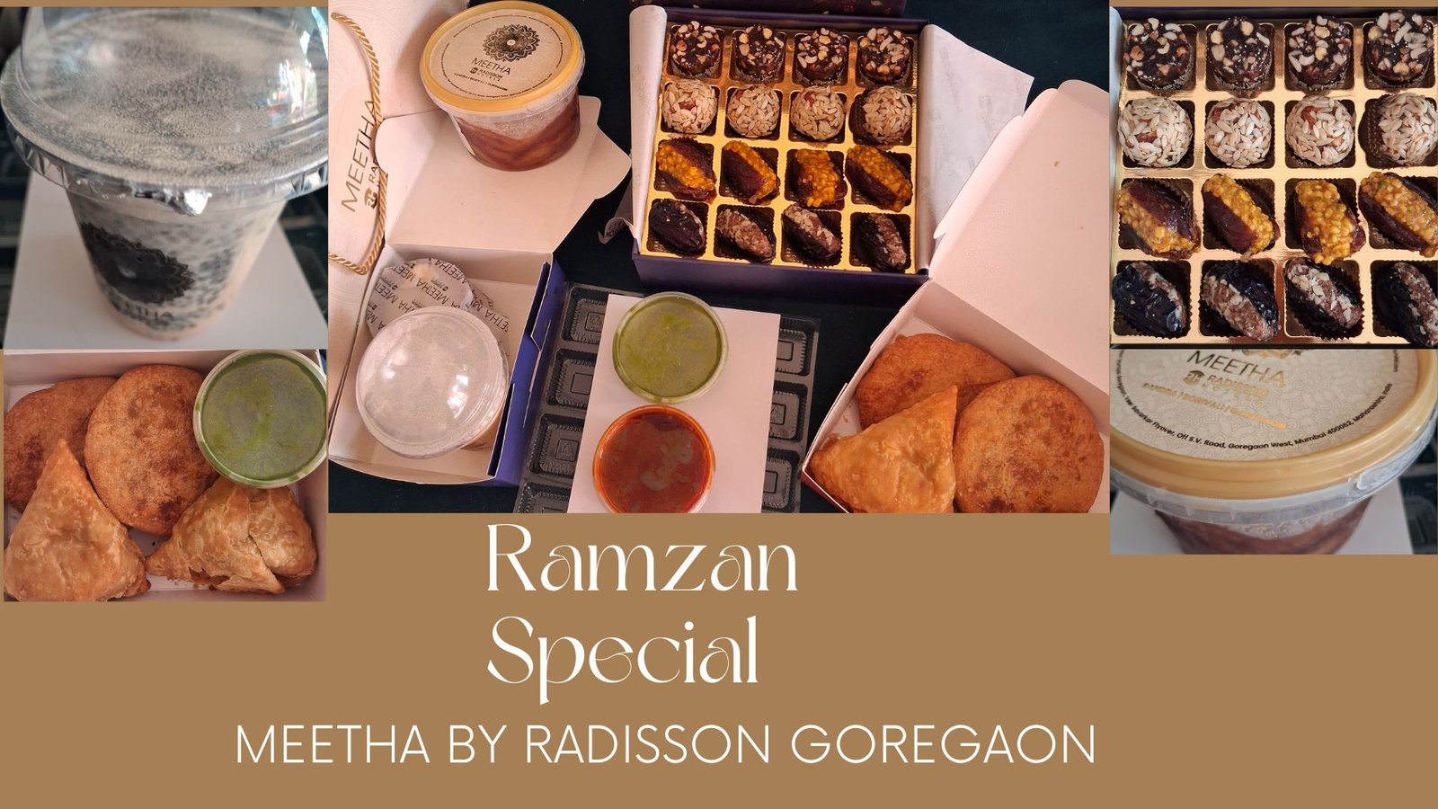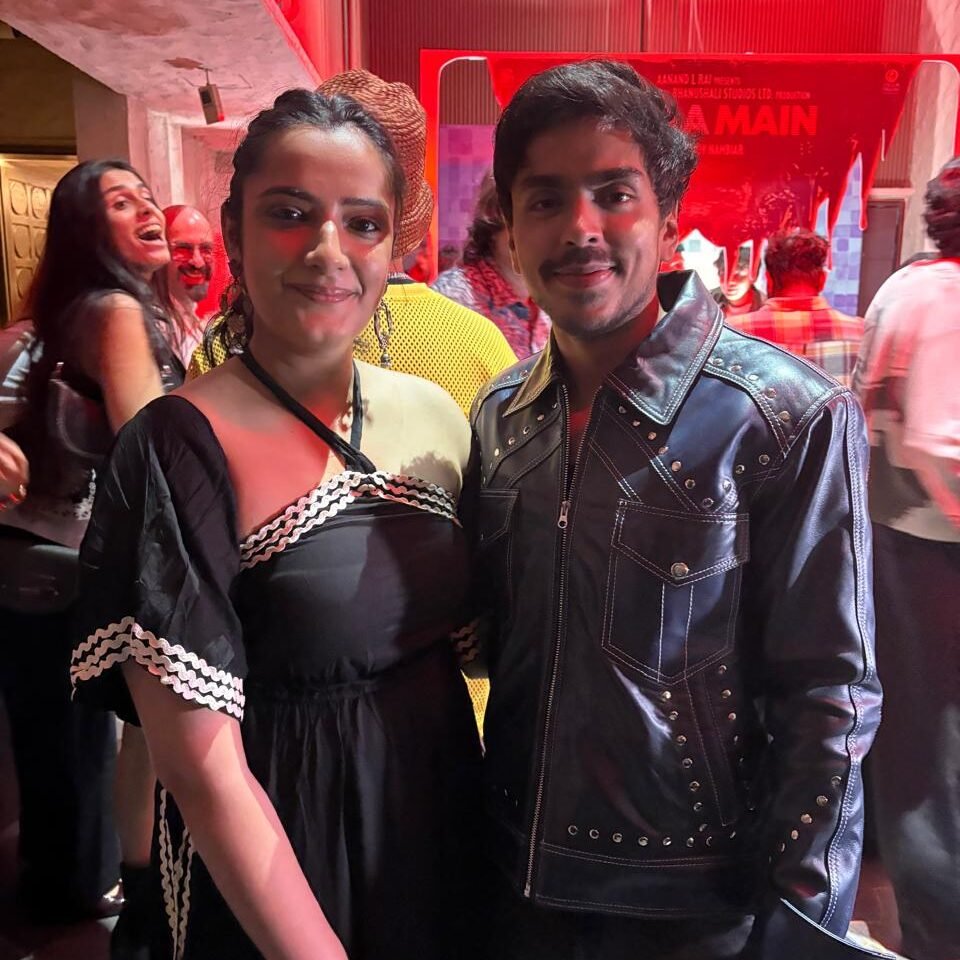Alkove-Design
Tucked away on the third floor of a Pune apartment complex lies a home that doesn’t just impress, it envelops you. In quiet sophistication and subtle poetry, this 3200 sq. ft. urban sanctuary designed by Alkove-Design belongs to the Mathur family, a couple with a connoisseur’s eye and a deep belief that art could do more than adorn walls. It could heal, inspire, and offer solace. While TheGlitz reports about how the story behind its design speaks volumes and is a beautiful blend of art, architecture, and emotion.


Guided by this ethos, the Mathurs, along with their children and their beloved cocker spaniel, Leo, decided to merge two adjacent three-bedroom flats into one cohesive space during the reflective stillness of the pandemic. The goal? A home that felt personal, soulful, and woven together with stories told through textures, artefacts, and collected artworks.
Alkove-Design’s Vision

Their vision found the perfect match in Komal Mittal and Ninada, Principal Architects at Alkove-Design, who conceptualised a design narrative that merged tropical modernism with the grace of Indian craft. “The idea was to let art breathe,” Komal shares. “We didn’t want the architecture to compete with the curation, but rather, elevate it.” With the elimination of several walls to unify the apartments, the ceiling beams presented a challenge but rather than mask them with false ceilings (which low-storey heights didn’t permit), the team played with textures and hues to create visual lightness and depth.
The new layout offered a clear division: a public zone housing the living, dining, kitchen, and guest suite, and a private wing, concealed behind a sliding door, that unfolds into a serene master suite, two bedrooms, and a shared walk-in wardrobe. Throughout, lime-washed accent walls tie the space together in tones of beige, sage, and earthy whites, calming and timeless, they provide the perfect canvas for the vibrant accents layered throughout.

From Threshold to Theatre
Entering the home feels like a transition from the everyday to the exceptional. The foyer, quietly contemplative, leads you past a hand-painted Kalamkari Tree of Life by artist Harinath N, a symbolic portal that hints at what lies beyond. Turn the corner and you’re greeted by a passage, previously a powder room, now reimagined as a gallery-like corridor flanked by twin antique teak columns sourced from Suadades, a Goa-based antique store. Like sentinels of heritage, they usher you into the living area with old-world gravitas.
The living space is a study in layered textures and personal histories. Rich wooden consoles, handmade rugs, and custom furniture, many crafted by master artisan Shaban Lakadwala from Mumbai, sit alongside textiles from Nagaland, all curated under the discerning eye of Mrs Mathur, an architect by training and aesthete by instinct. “She had a very specific vision, not just for individual pieces, but for the entire mood of the home,” says Ninada. “Every object here has meaning.”

One particularly poetic element is the use of repurposed wada wood, structural timber salvaged from an old Maharashtrian home the couple purchased years ago. Now reborn as cabinetry, furniture, and frames, it quietly anchors the home in legacy while giving it new life. Like a domestic version of the Ship of Theseus, the home becomes a meditation on continuity and renewal.

A Private Symphony

Move into the quieter wing of the home and the mood shifts, more intimate, more introspective. A TV lounge with an adjoining prayer niche serves as the bridge between public and private. Mrs Mathur’s bedroom is warm and traditional with an ornate teakwood bed and a work nook for her creative pursuits. In contrast, Mr Mathur’s den leans into minimalism and formality, softened by a sand-toned lime-washed wall and detailed ebony joinery. The couple’s shared walk-in wardrobe feels like a boutique, meticulously planned and beautifully finished.
For Komal and Ninada, Visionaries from Alkove-Design, the project was both a design challenge and a passion project. “Merging two flats while honouring both structure and emotion required a fine balance,” Komal reflects. “But the journey was seamless, because the family was so in sync with the creative process.” With an architect client who instinctively understood their language, the dialogue between designer and dweller felt almost symphonic.

TheGlitz Verdict

TheGlitz says: Indeed, the Mathur’s house in Pune is much more than a home; this is a living, breathing canvas, a study in how art, architecture, and thoughtful curation can transcend bricks and mortar. A true retreat, not just from the city outside, but from the noise and chaos of everyday life.













