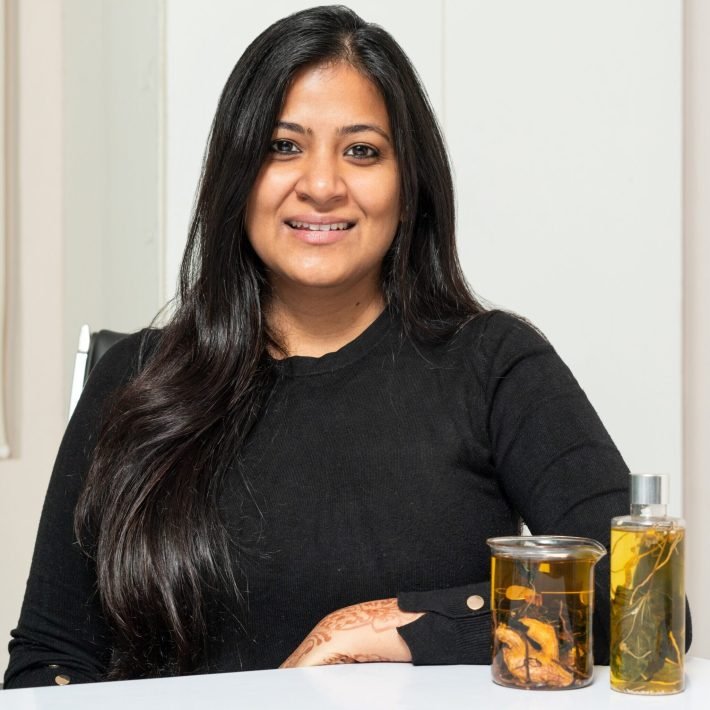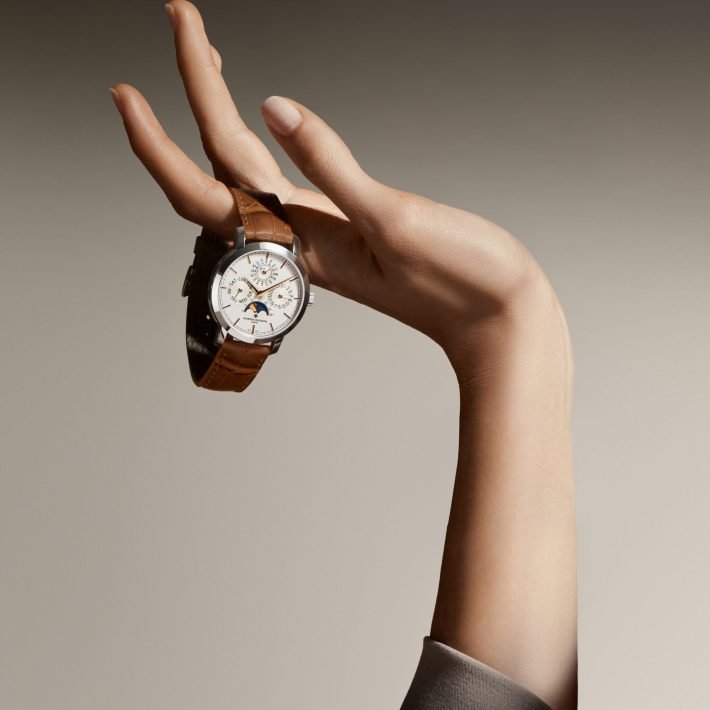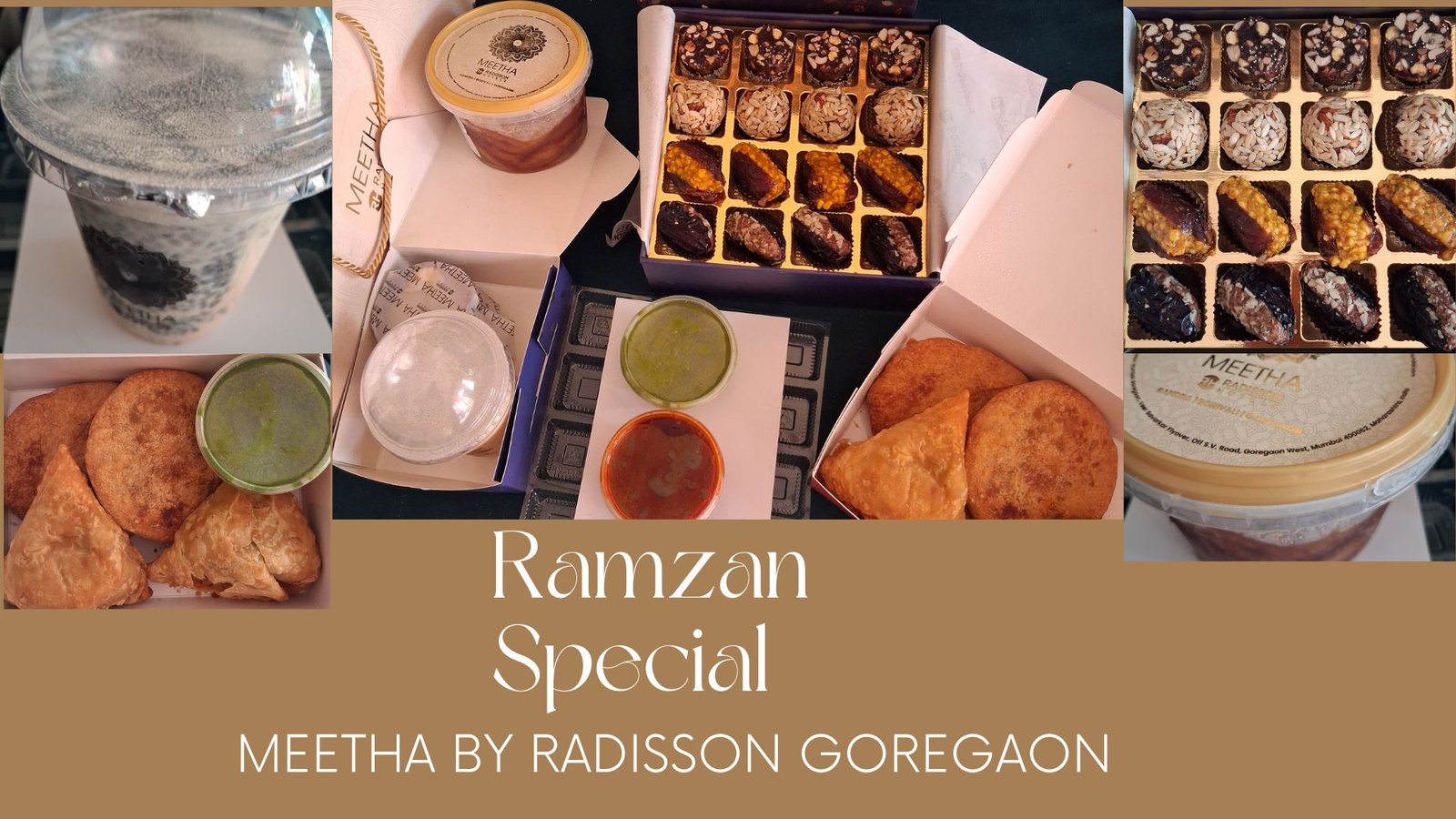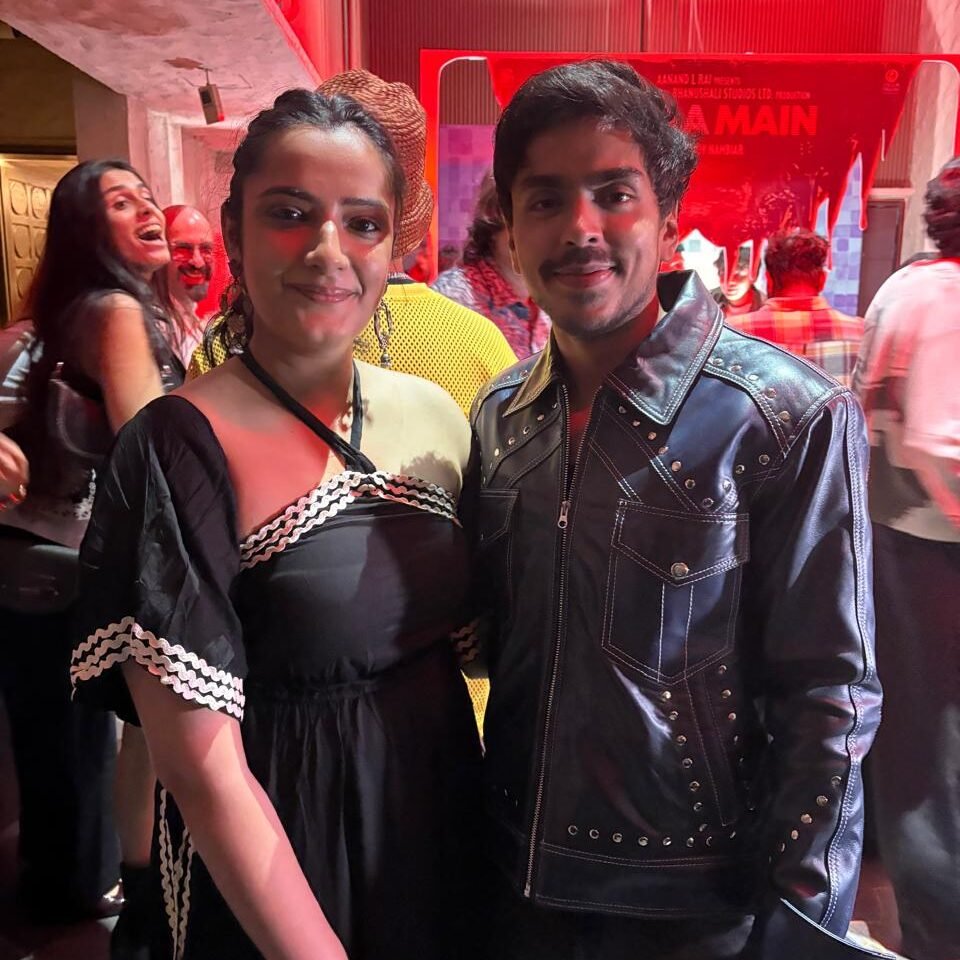Arete Design Studio stands at the forefront of architectural innovation, founded in 2009 by the visionary Ar. Tripat Girdhar in Chandigarh, India. With a design philosophy that bridges India’s rich architectural heritage with cutting-edge global trends, Arete creates timeless spaces that redefine modern living and work environments. The studio’s diverse portfolio spans residential, corporate, retail, and hospitality design, earning it a reputation for sophistication and creativity.
In an exclusive interview with Sumita Chakraborty, Editor-in-chief, TheGlitz, Arete Design Studio’s founding visionary Ar. Tripat Girdhar talks about what inspired him to start Arete Design Studio, his iconic Address Boulevard project and more…
Arete Design Studio unplugged!
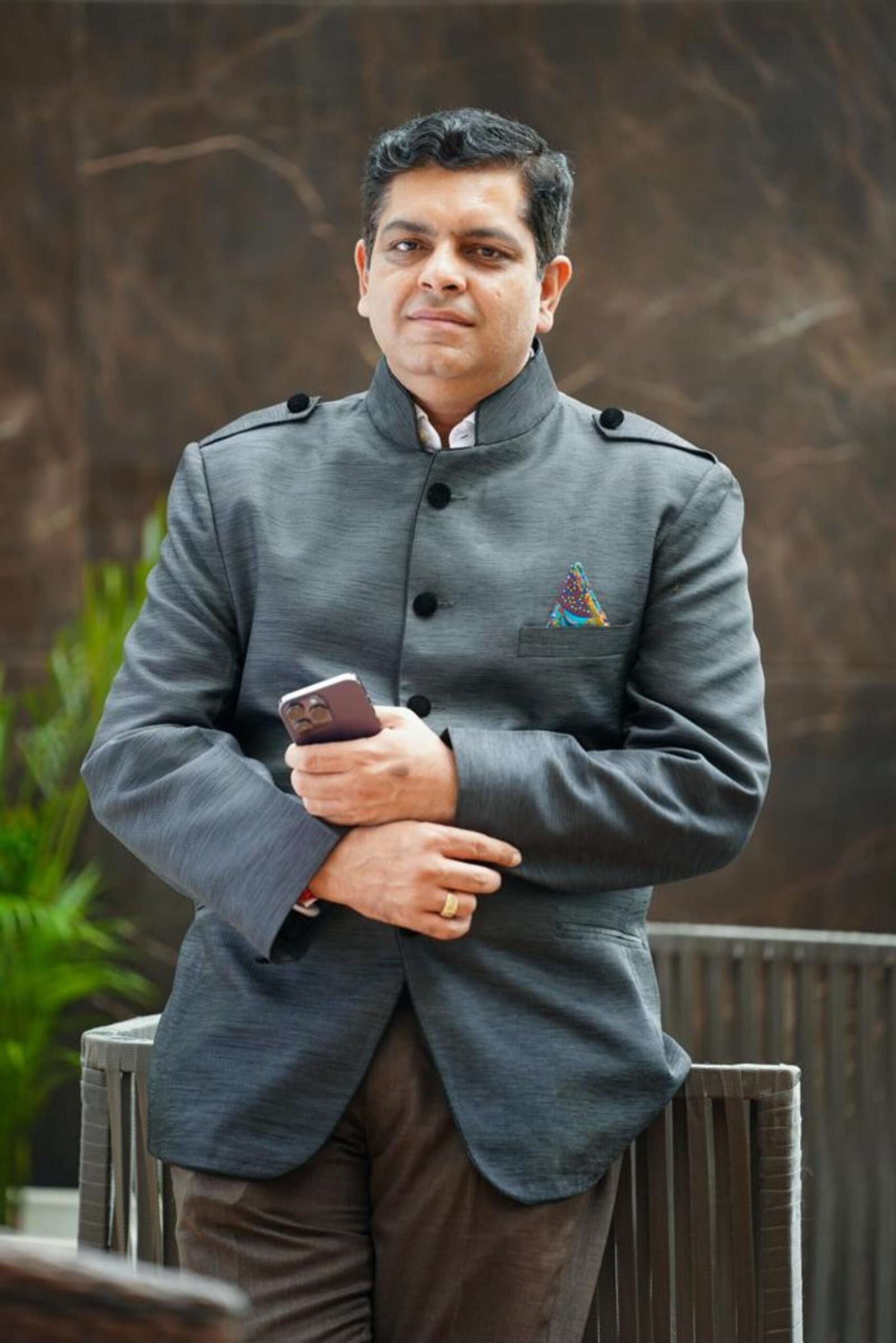
Ar. Tripat Girdhar, celebrated for his bold yet sensitive approach to design, was honored with the prestigious CREDAI Destination Punjab 2019 award for the iconic Address Boulevard project – the tallest building in Punjab. This visionary mixed-use development reshapes the city’s skyline, offering a dynamic fusion of retail, hospitality, office spaces, and luxury accommodations across its 32-story structure. Its design embraces a distinctive European-inspired concept, merging outdoor streetscapes with interior spaces, creating a vibrant, integrated urban experience.
With a team of over 18 talented architects and engineers, Arete Design Studio continues to push the boundaries of architectural excellence, executing projects across six Indian states and internationally in Australia and New Zealand, making a mark on the global design landscape.
What inspired you to establish Arete Design Studio back in 2009, and how has your vision evolved since then?
Inspired by my father, I wanted to do something for my country while I was in school. My parents constantly encouraged me to work for the government or in the private sector, as all Indian parents do. However, my interest was to start something on my own that would be a small contribution to my country. I started getting advice to make a career path and I chose architecture and interior design and hence I completed my graduation in this field. As a result, I founded The Design Studio (currently Arete Design Studio) in 2009 with One staff member.
However, the first five years have been very difficult. My father passed away in 2012, and we were relatively very new to the industry. During the onboarding process for new clients, people were unaware about our work and also curious if we could deliver the right project according to their needs. But gradually, we gained people’s trust through our extraordinary work, and L&T recognized us for the first time. We currently employ more than fifty people and have both international and Indian expertise in almost every vertical. Our vision is to harmonize design with nature, resulting in smart, sustainable structures since we started.
Your project, Address Boulevard, will be the tallest building in Punjab. Can you share the challenges and highlights of designing such a landmark structure?

I would like to highlight a few design approaches we used in this project. It was the ground-breaking architectural idea for Address Boulevard. We followed a non-traditional approach, i.e. essentially taking the outside streets into the interiors (shop front detailing, lighting canopies, and other elements) reminiscent of a traditional European shopping district. Residential apartments in Address are distinctive and designed to create their own private paradise. Comfort and convenience are in complete accord with design, style, and security. Space that flows naturally has been detailed to suit contemporary lifestyle requirements and offers the best in design with a five-star finish.

With a 2.60-acre total area of the site, Address Boulevard is situated in the heart of Punjab. The concept of the revolutionary design merges with 3 levels of retail and 5 floors of multi-storeyed parking, 32 floors with 3 wings specifically designed for hotels, Soho, studios, office spaces, and a big conventional hall.
We faced multifaceted challenges when creating this project design, from sustainability concerns to evolving technological demands. Designing for environmental efficiency and resilience in the face of climate change is a persistent challenge. Overcoming this involves integrating sustainable practices, such as energy-efficient design and the use of eco-friendly materials. The rapid evolution of technology poses another hurdle, requiring us to stay abreast of innovations and incorporate digital tools into their designs.
As someone who captures the essence of modern India in your designs, what trends or cultural influences do you believe are shaping the future of architecture in the country?
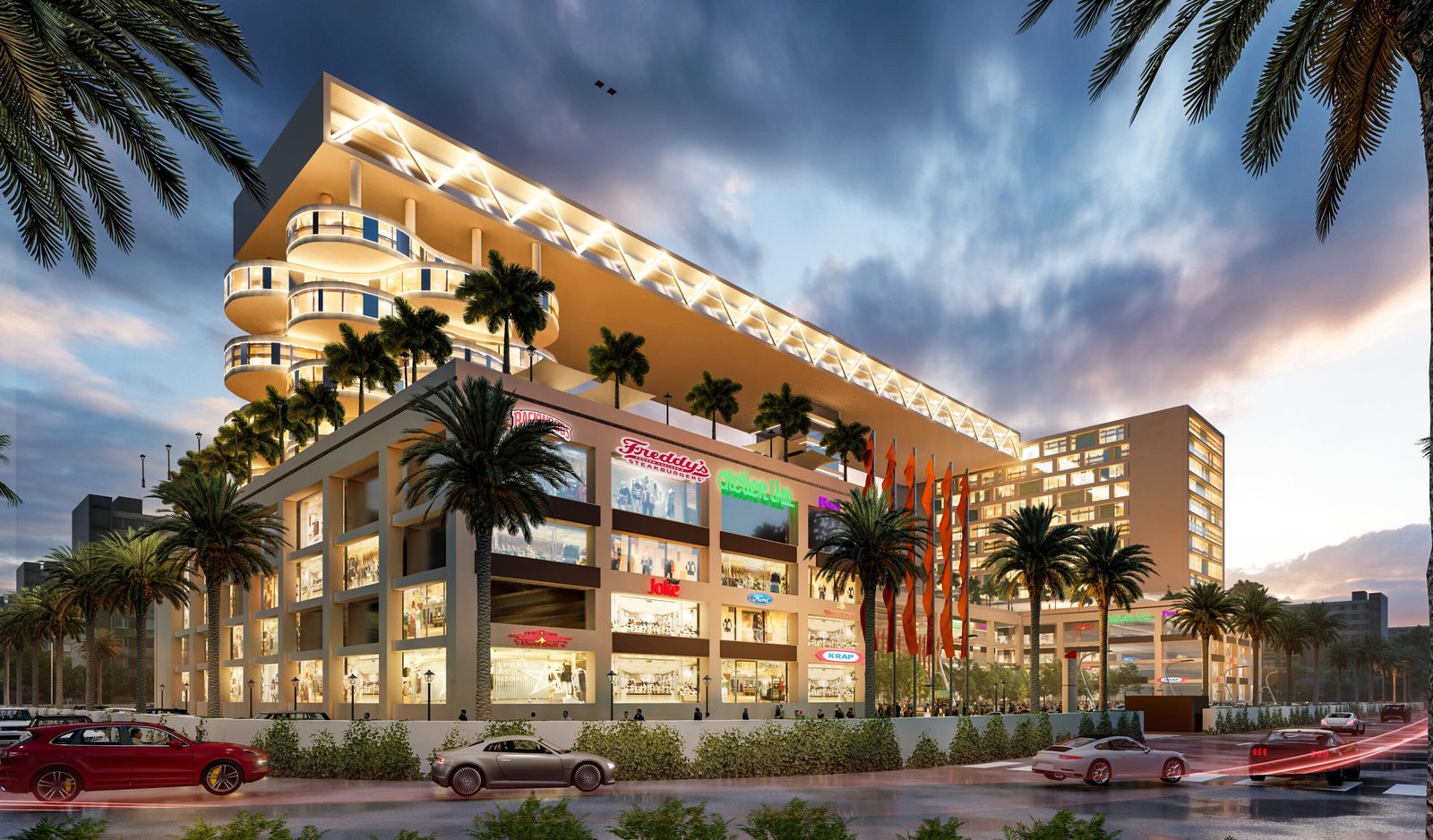
When we talk about new trends, our job is to update with new trends and design which we can incorporate mostly in our projects. We at Arete Design Studio believe in a few current trends that we think will dominate the Industry. Sustainable Architecture, Smart Buildings, Green Roof and Vertical Designs, and 3D designs – these will be trends in 2025.
What has been the most rewarding project for you so far, and why does it hold a special place in your career?
Every project is equally important for me and my team. Every project is challenging with different requirements and different atmospheres that need to be designed with a better living style and good engineering. We put our best efforts and hence every small or big project is rewarding for me and takes a special place in my growing career.
Balancing functionality and aesthetics is key in design. How do you ensure that your projects remain both practical and visually compelling?

In order to build environments that are both practical and aesthetically pleasing, we strike a balance between functionality and Visibility. A thorough grasp of the project’s goal and the requirements of its consumers is essential to achieving this. The plan is where practicality starts, guaranteeing proper material use, easy access, and effective flow. Concurrently, the building’s surroundings are complemented and the user experience is improved by the careful use of form, colour, texture, and proportion. Regular evaluations during the design phase assist guarantee that aesthetics and functionality are balanced and that neither is compromised.
As a leader in the architecture world, what advice would you give to young architects or entrepreneurs aiming to make their mark in the field?

As an architect, my suggestion is to the young generation that architecture is not merely about structures; it’s about lifestyle, weaving narratives, fostering connections, and leaving a lasting imprint on the world. Embrace the journey, cherish the learning process, and let your creativity soar. Your unique perspective and fresh ideas are the keystones to the evolution, data analysis, and living research. As you embark on this exhilarating journey, never forget that your creations have the power to shape the way we live, breathe, and dream. Be bold, be visionary, and, above all, be passionate in your pursuit of architectural excellence.




